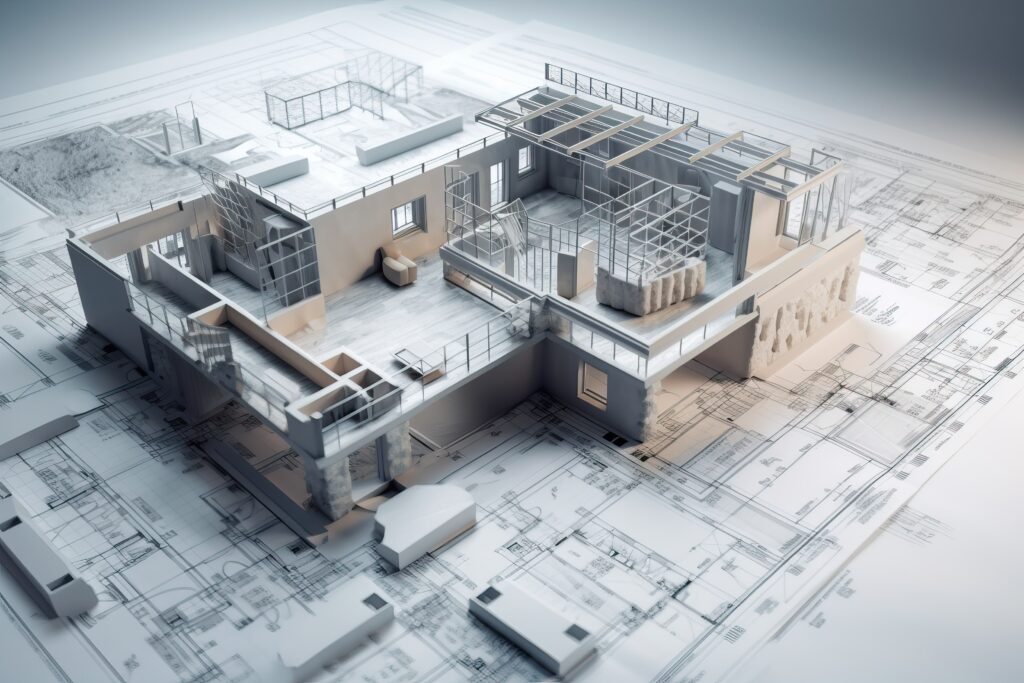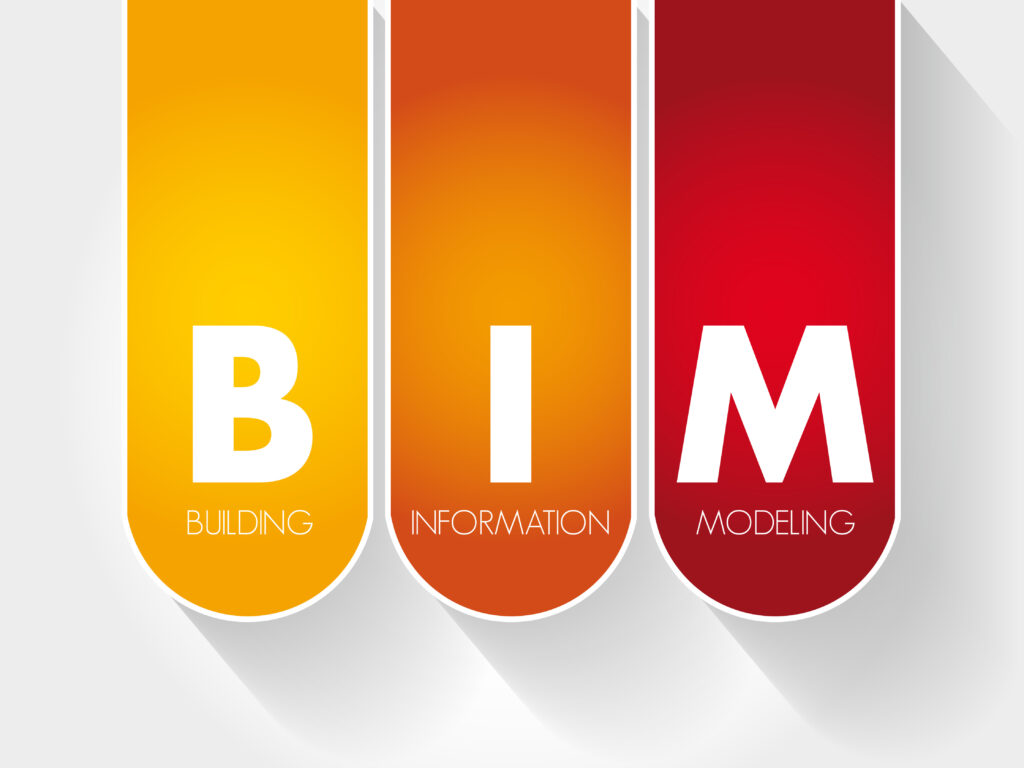What is Building Information Modelling (BIM)?
Building Information Modelling (BIM) is a multi-dimensional model that provides a digital representation of a physical facility. BIM is a foundation of digital transformation in the construction and built environment. The BIM model does not only contain a geometric property of a building, but also has more semantic information such as the type of material, the cost, schedule, structural property, maintenance data, etc. User can customized the information based on their requirement.
It is important to mention that the term ‘Building’ in BIM does not only refer into building in a built environment. The construction industry use BIM terminology for any other infrastructure such as bridge, road, dam, etc.
BIM is not only a model, it is a collaborative hub where architects, engineers, contractors, and everyone, can access and interact with a single source of truth. Walls aren’t just lines, they’re virtual bricks stacked with information about material, cost, and even thermal properties. Windows aren’t empty squares, they’re portals spitting out data on energy efficiency and solar gain. This interconnected web of information transforms the way we work. Forget flat, static blueprints collecting dust in filing cabinets. The future of construction is alive, dynamic, and brimming with information.
BIM Benefit in Construction Project
- Reduced errors and rework: Say goodbye to costly misunderstandings and rework. BIM’s transparency keeps everyone on the same page, minimizing errors and preventing costly fixes down the line.
- Enhanced efficiency and productivity: Streamlined workflows, optimized schedules, and improved communication.
- Sustainable and greener buildings: From optimizing energy consumption to minimizing waste, BIM empowers informed decisions that create more sustainable and environmentally friendly structures.
- Improved asset management: The wealth of data in BIM doesn’t vanish after construction. It becomes a living record, guiding facility management, maintenance, and even future renovations.
Category List
- 3D Point Cloud
- Artificial Intelligence
- Asset Management
- Digital Twin
- Featured
- Hardware
- Knowledge Graph
- LiDAR
- News
- Site Monitoring
- Vegetation Monitoring
- Virtual Reality
Recent Post
- Photogrammetry vs Image Processing: What’s the Difference and How Are They Used?
- Soil Adjusted Vegetation Index (SAVI): Definition and Application
- NDWI (Normalized Difference Water Index): Identifying Water Bodies with Remote Sensing
- Construction Management in the Digital Era: How GeoAI Transforms Projects with Data Analytics and AI
- What is Near Infrared (NIR)?

What are BIM Dimensions?
The concept of BIM dimensions initially arose to distinguish between 2D and 3D models. However, the current understanding of BIM dimensions goes beyond merely addressing geometric aspects. It delves into the diverse information embedded in BIM models, serving as a valuable resource for users seeking comprehensive insights into their structures. Emphasizing a detailed comprehension of the specific information within each BIM model is crucial. Precision in specifying the information stored in BIM models is favored over the use of BIM dimension, especially when it comes to BIM 6D and beyond.
Building Information Modelling has revolutionized the construction industry by introducing a multi-dimensional approach to project representation and management. Each BIM dimension adds a layer of complexity and information, facilitating a more holistic understanding of construction projects. In this part, we will delve into the various BIM dimensions, starting with the foundational 2D BIM and progressing through the advanced dimensions of 4D, 5D, 6D, and beyond.
2D BIM: The Basics of Geometric Modeling
2D BIM represents the fundamental geometric model of construction drawings, featuring an X and Y axis. Traditionally created using Computer-Aided Design (CAD) systems, 2D models serve as the basic framework for construction projects. While some additional information can now be incorporated into 2D models, the industry generally does not categorize them as full-fledged BIM due to their limited scope.
3D BIM: Adding Depth to Visualization
Moving beyond the limitations of 2D, 3D BIM introduces the Z axis, providing a three-dimensional geometric model of a building or infrastructure. This enhancement allows stakeholders to visualize the structure more comprehensively, fostering better communication and understanding among project teams. Some of the 3D BIM are generated from laser scanning technology to visualize the current as-built object by using 3D point cloud data.
4D BIM: Integrating Time for Dynamic Planning
4D BIM takes project visualization to the next level by incorporating the element of time. This dimension introduces scheduling and construction sequencing information into the 3D model. Project stakeholders can visualize the construction process over time, aiding in dynamic project planning and coordination.
5D BIM: Adding Cost for Comprehensive Project Management
Building upon the 3D and 4D models, 5D BIM introduces cost-related information to the equation. This dimension enables project teams to integrate cost estimation and management directly into the 3D model, providing a more comprehensive view of the project’s financial aspects.
6D BIM: Facility Management
6D BIM extends beyond the physical construction phase to focus on facility management. It can store the data of operational life cycle of a building. It involves integrating data of as-built building and usually handed over from contractor into the owner at the end of construction stage. In addition, this layer of dimension also store data of asset management, manufacturing, installation, operation, maintenance and repair schedule. All of this data is important for optimal building usage and asset management.
7D BIM: Sustainability
7D BIM is considered as additional sustainability data stored in the BIM model. It involves integrating data related to the building’s life cycle, energy efficiency, and environmental impact. As a result, it empowering stakeholders to make informed decisions for the long-term sustainability of the structure. The building engineer can utilize the modeling of sustainability data from the planning stage of a building. With additional energy consumption prediction, the data can be used to calculate carbon emission both from the embodied energy and operational energy.
8D BIM: Health and Safety
This dimension is perceived by the additional of health and safety information into the overall information set. Beyond the traditional dimensions, 8D BIM recognizes the importance of ensuring the well-being of construction workers, occupants, and the broader community. By integrating detailed health and safety data into the BIM model, project stakeholders can proactively identify and mitigate potential hazards, fostering a safer working environment and contributing to the overall success and sustainability of construction projects.

BIM is not just a software, it’s a paradigm shift.
It’s about reimagining the way we conceive, build, and live in our structures. From skyscrapers gracing the cityscapes to humble homes filled with love, BIM promises a future where buildings are not just bricks and mortar, but intelligent companions, woven from data and collaboration. So, embrace the revolution, step into the BIM world, and let’s build a brighter, more efficient future, one digital brick at a time.
Remember, the future of construction is digital, and BIM is leading the charge!